1
2
3
4
5
6
7
8
9
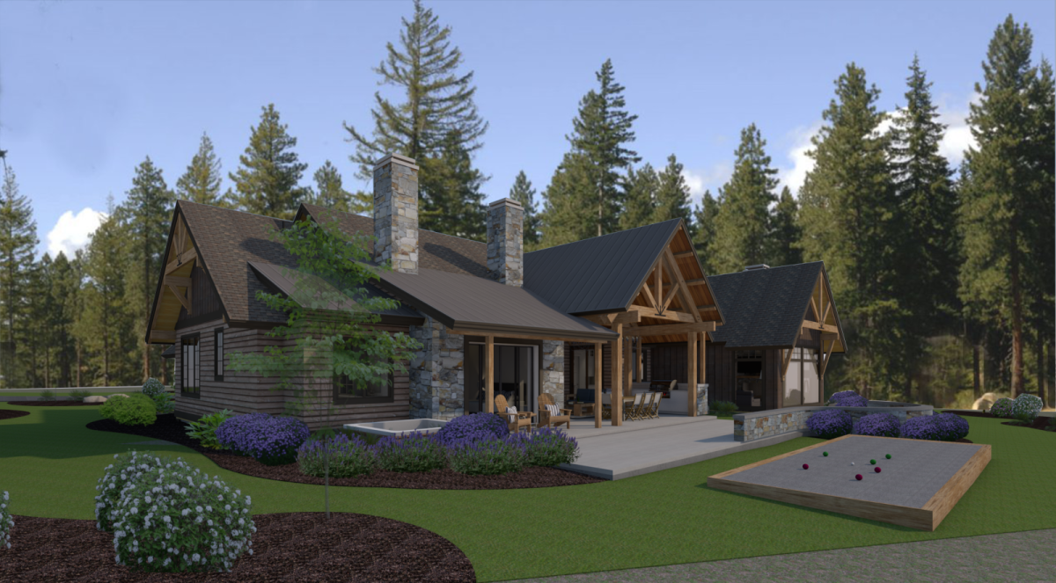
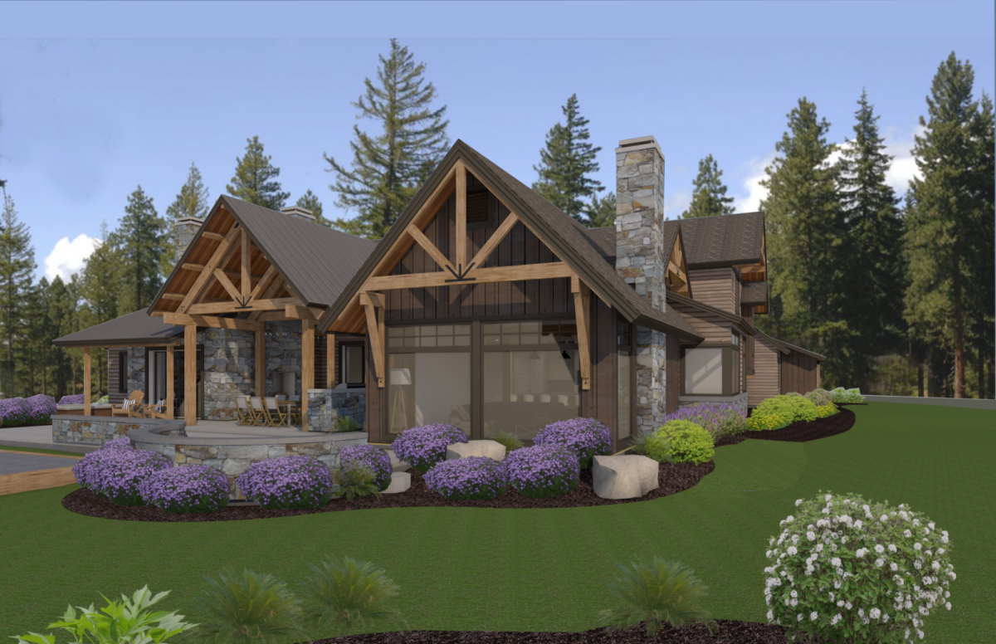
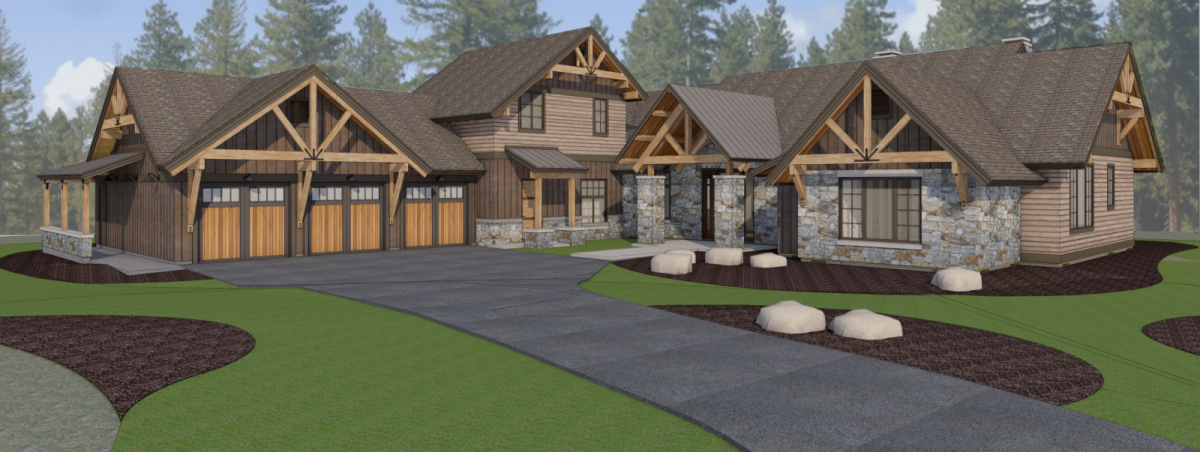
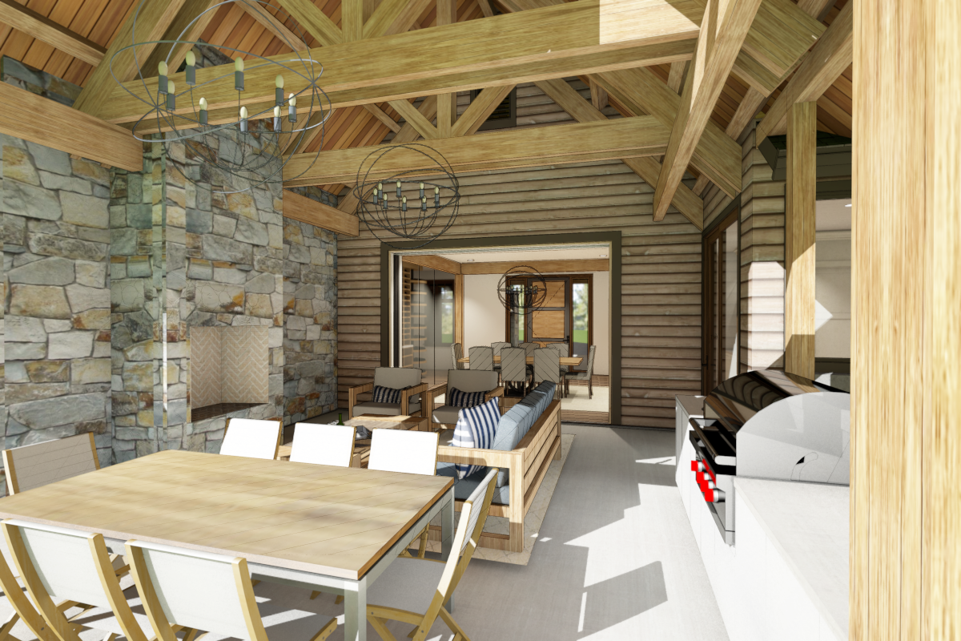
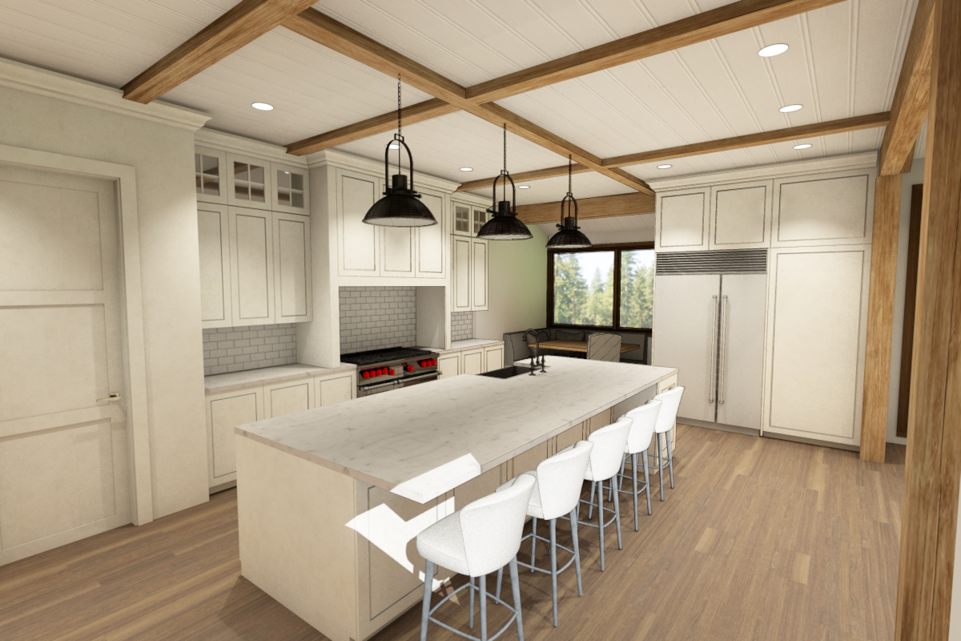



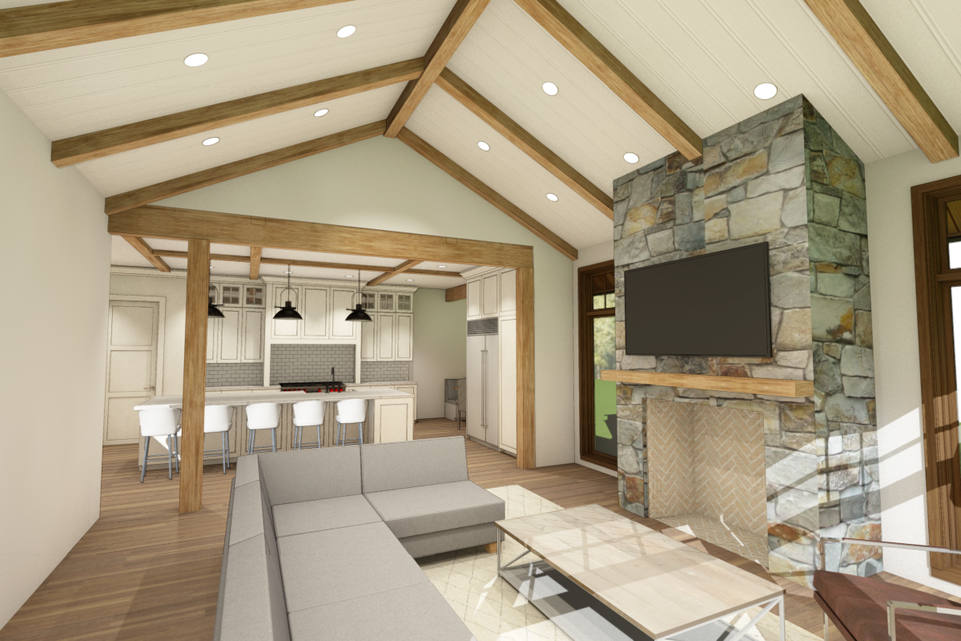
Location: Tumble Creek, Cle Elum, WA
Builder: Brock Smith Custom Homes
Project Type: Custom Client
4D Project: 19005
3,953 square feet living space, 3-car garage
5 bedrooms and 5.5 baths on 3 floors
Features: Main floor features an open plan with indoor/outdoor living, a bocce court and views of the adjacent golf course. Master suite, library & two ensuite guest rooms also located on the main floor. A guest suite with loft is located on the upper floor