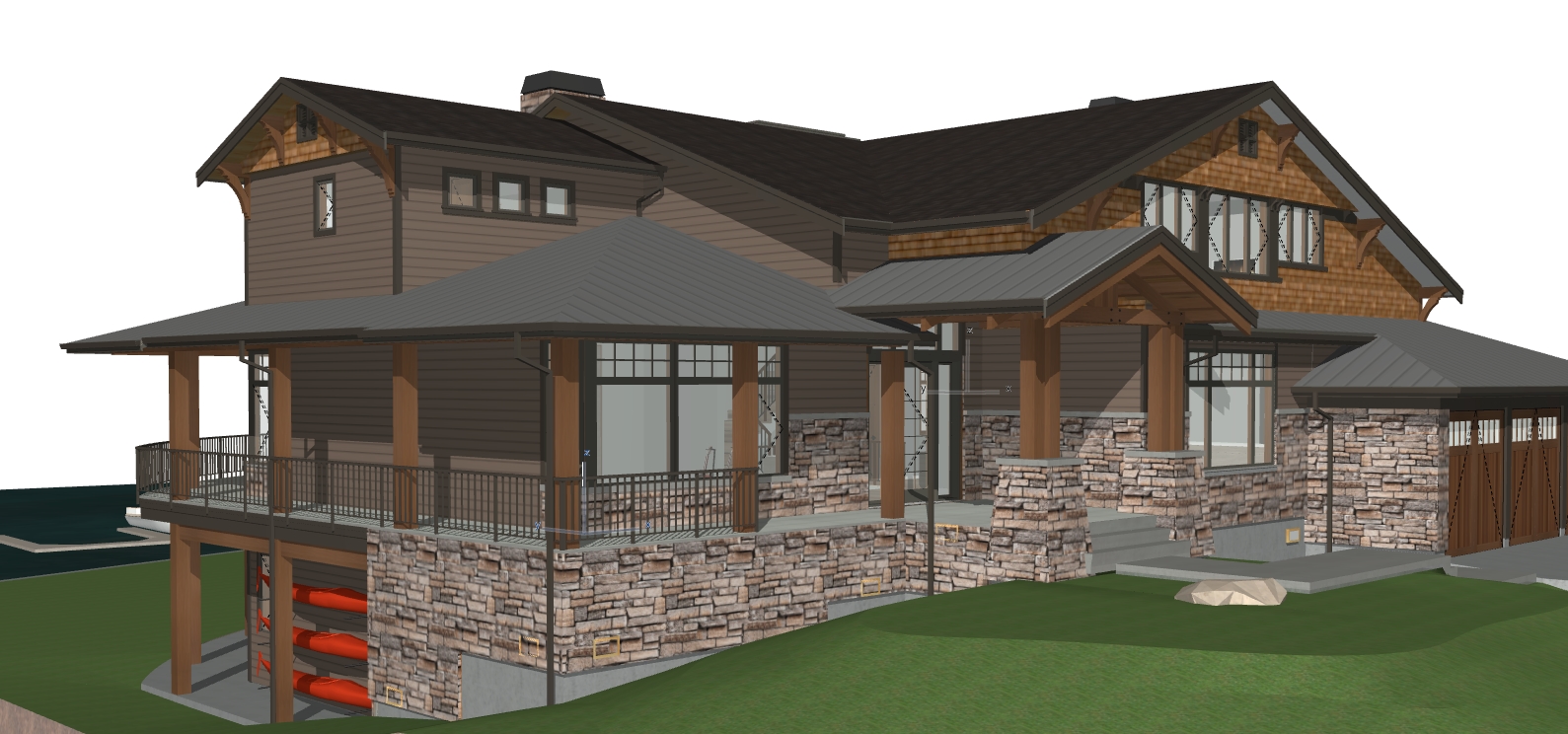On The Boards: Issaquah Shoreline
Location: Issaquah (Lake Sammamish)
Builder: Saad Custom Homes
Project Type: Custom Client
4D Project: 16008 (under construction)
8,250 square feet of living space
3-car garage (with 1 oversize bay for boat/RV)
4 bedrooms and 5.5 baths on 3 floors
Features: upper floor master suite plus 3 ensuite bedrooms and laundry, loft lookout room, full-size indoor pool (in-ground), exercise room, open plan kitchen/dining/living room, pub/wine room, music room, hobby room/den, shop, wraparound outdoor deck and covered patio, elevator-ready
2
3



