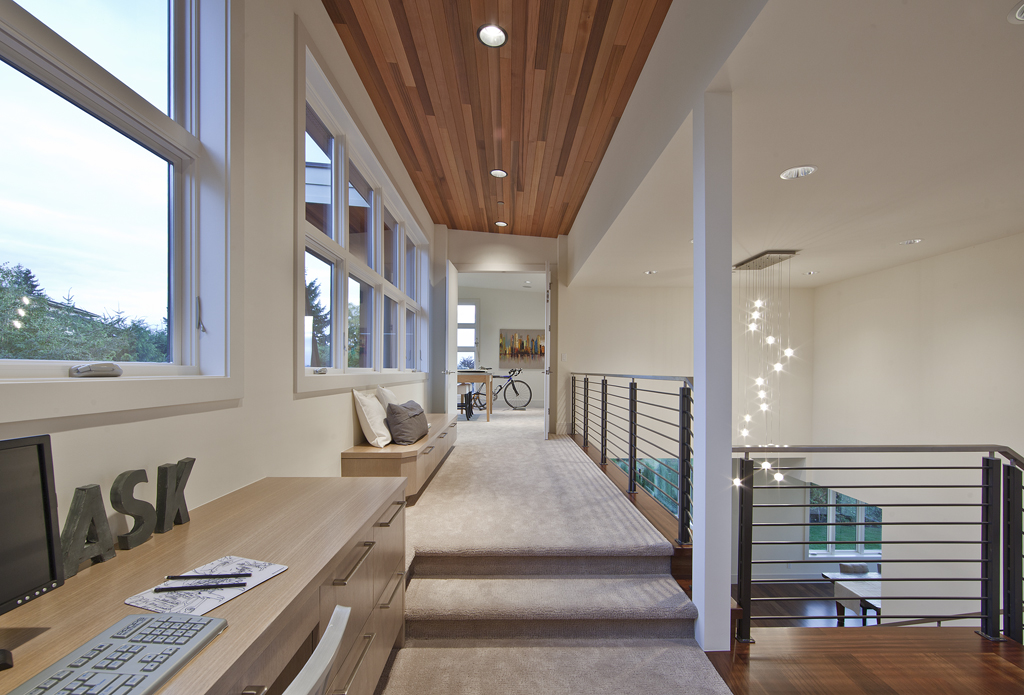Clyde Hill Modern
Location: Clyde Hill, WA
Builder: Adam Leland Homes
Project Type: Custom Client - Remodel / Renovation
4D Project: 10013
The main goal of this extensive Clyde Hill remodel was to update both the interior and exterior of the home, while increasing the livable area. On the main floor, we enlarged the entry and reconfigured the staircase to provide a more open foyer and completely renovated the kitchen with a new layout, modern finishes and appliances. Upstairs, we added a new bedroom with an en-suite ¾-bath and added a full bath to an existing bedroom. We also created a multi-purpose room over the existing living room that is accessed via a balcony overlooking the enlarged foyer. We modernized the entrance to the home and updated the exterior siding to create a more contemporary outdoor appearance.
4,700 square feet of living space, 2 car garage
Master Suite plus 3 bedrooms with ensuite baths on 2 floors
Features: custom stair detail, task workspace, family room, flex room, covered outdoor deck, outdoor deck off master bedroom, swimming pool





























