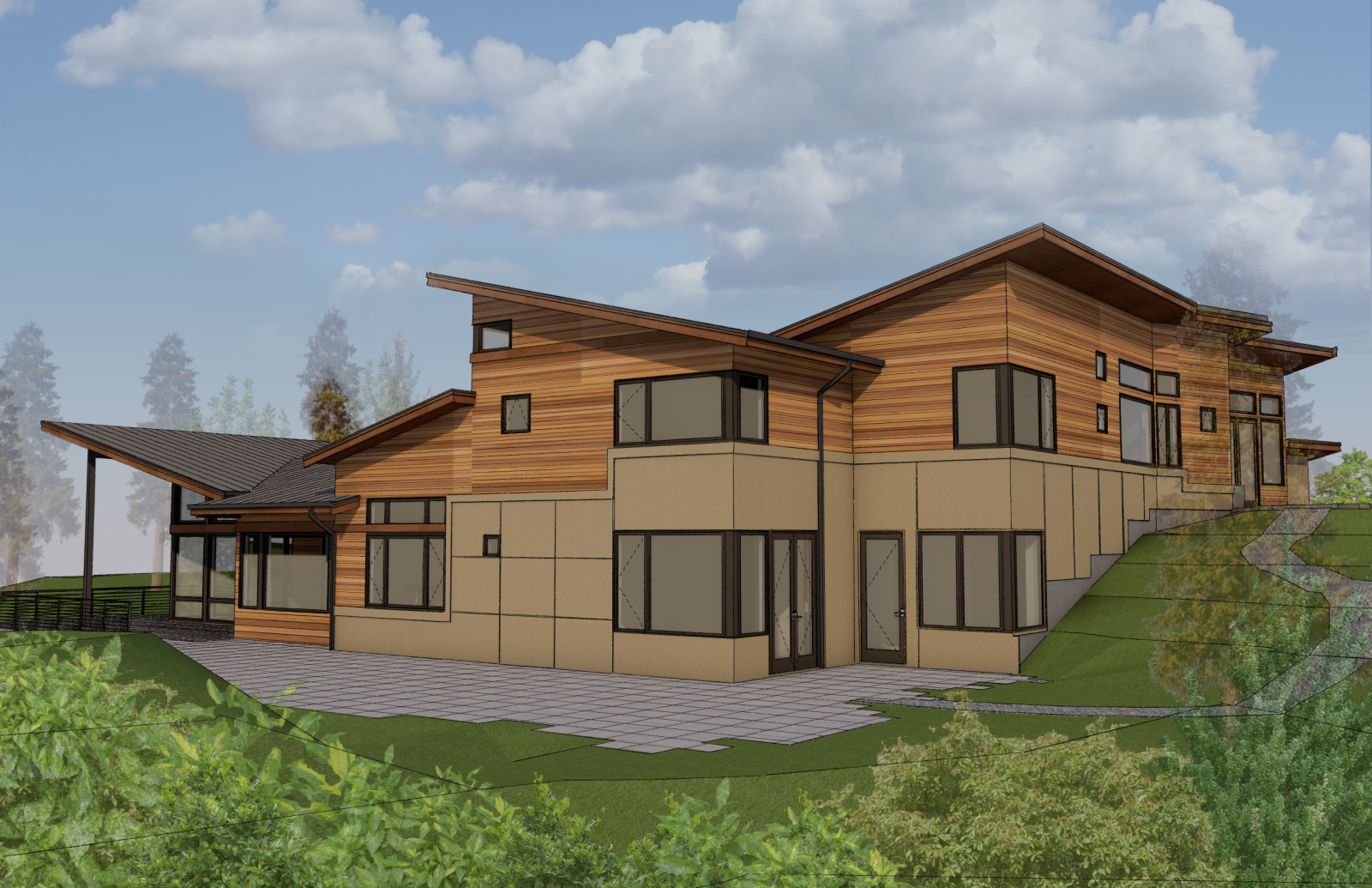On The Boards: Issaquah Contemporary
Location: Issaquah Highlands, WA
Builder: Brock Smith Custom Homes
Project Type: Custom Client
4D Project: 18004
5,195 square feet living space, 3-car garage
1,288 square foot lower level
4 bedrooms and 5 baths
Features: master suite located in separate wing, with a large central expansive open kitchen/dining/great room, covered/open view deck to surrounding environment
2
3




