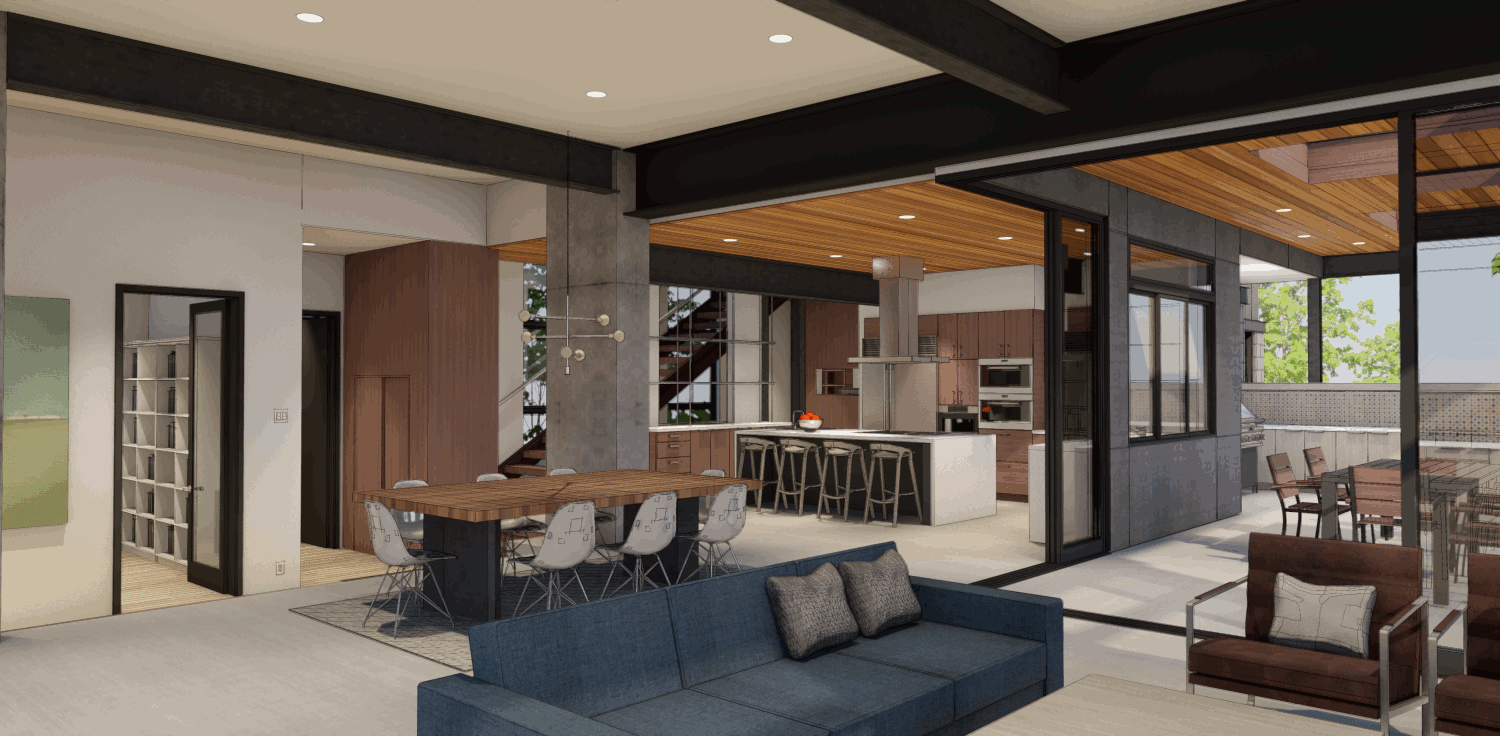1
2
3
4
5
6






Location: Eastside
Builder: Joe P. Strickland / Skyline Development
4D Project: 14031 (under construction)
4,900 square feet of living space, 3-car garage
4 Bedrooms, 4 Baths on 3 floors
Features: master suite plus 3 ensuite bedrooms, expansive open kitchen/great room with folding glass wall, covered outdoor patio and kitchen, home theater, exercise room, home office, in-ground pool, panoramic water view
Designed to a level of detail that optimizes the potentials of its city lot, this family home is organized around leisure and family time, complete with a pool in the south facing yard. Large windows and a second floor balcony capture the western water views, a folding glass wall allows a seamless extension of the interior living space to the covered deck and outdoor kitchen.