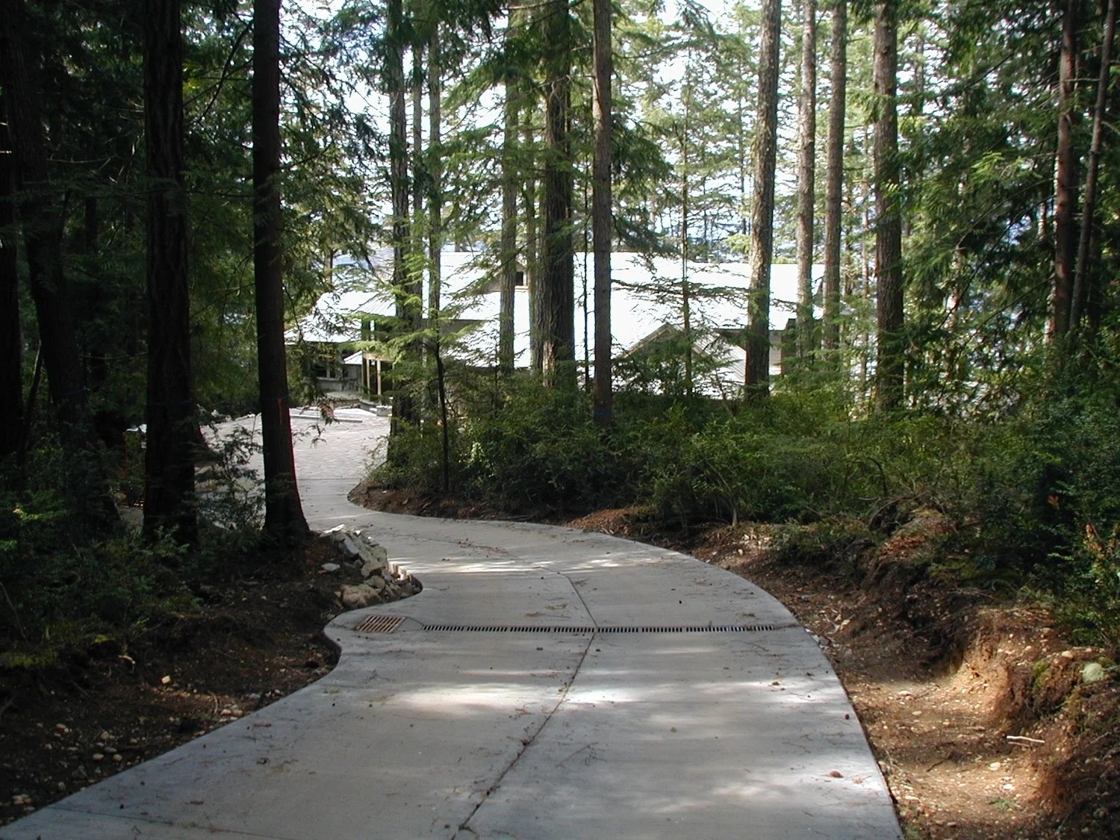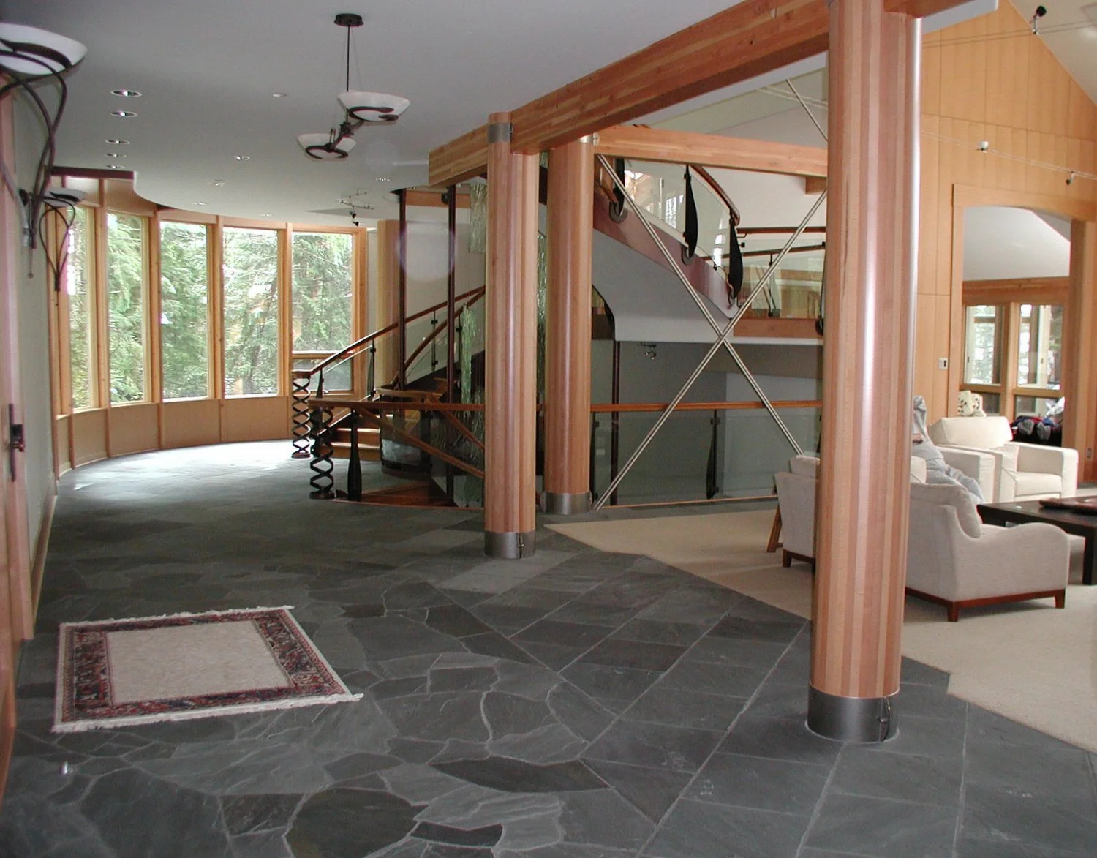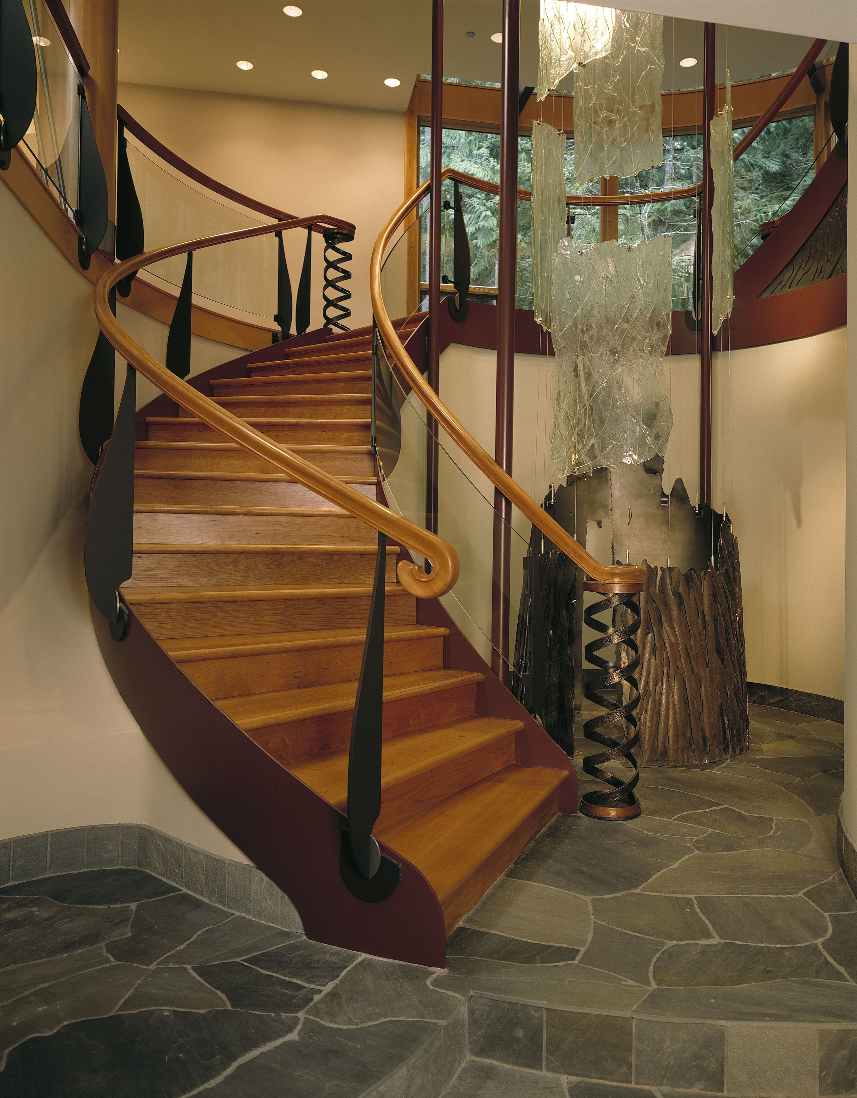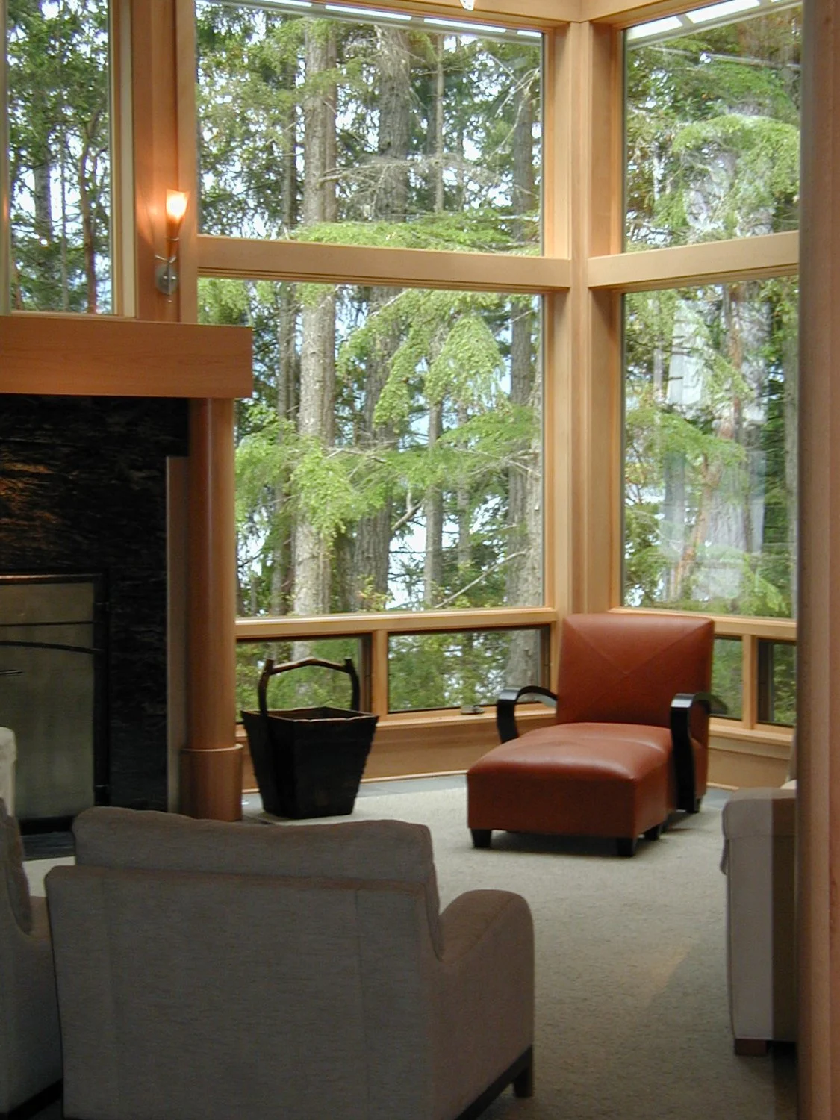1
2
3
4
5
6
7
8
9
10
11
12
13
14
15















Location: Hood Canal, WA
Project Type: Custom Home
4D Project: 96038
This home, located on a remote site on Hood Canal, has all of the amenities of a personal resort. Scrupulously observant of the owner’s wishes, 4D Architects planned for the site to remain virtually undisturbed, creating a sense of the forest undergrowth encroaching upon the structure itself, as it is fully exposed on all sides by the expanses of windows.
8,000 square feet of living space, 3 car garage
Master Suite and Guest Suite, 3.5 baths on 3 floors
Features: custom spiral stair, dining hall, great room, family room, home office, hobby room, home theater, conservatory, library, bar, sauna, elevator
Photo Credit: Michael Seidl Phtography