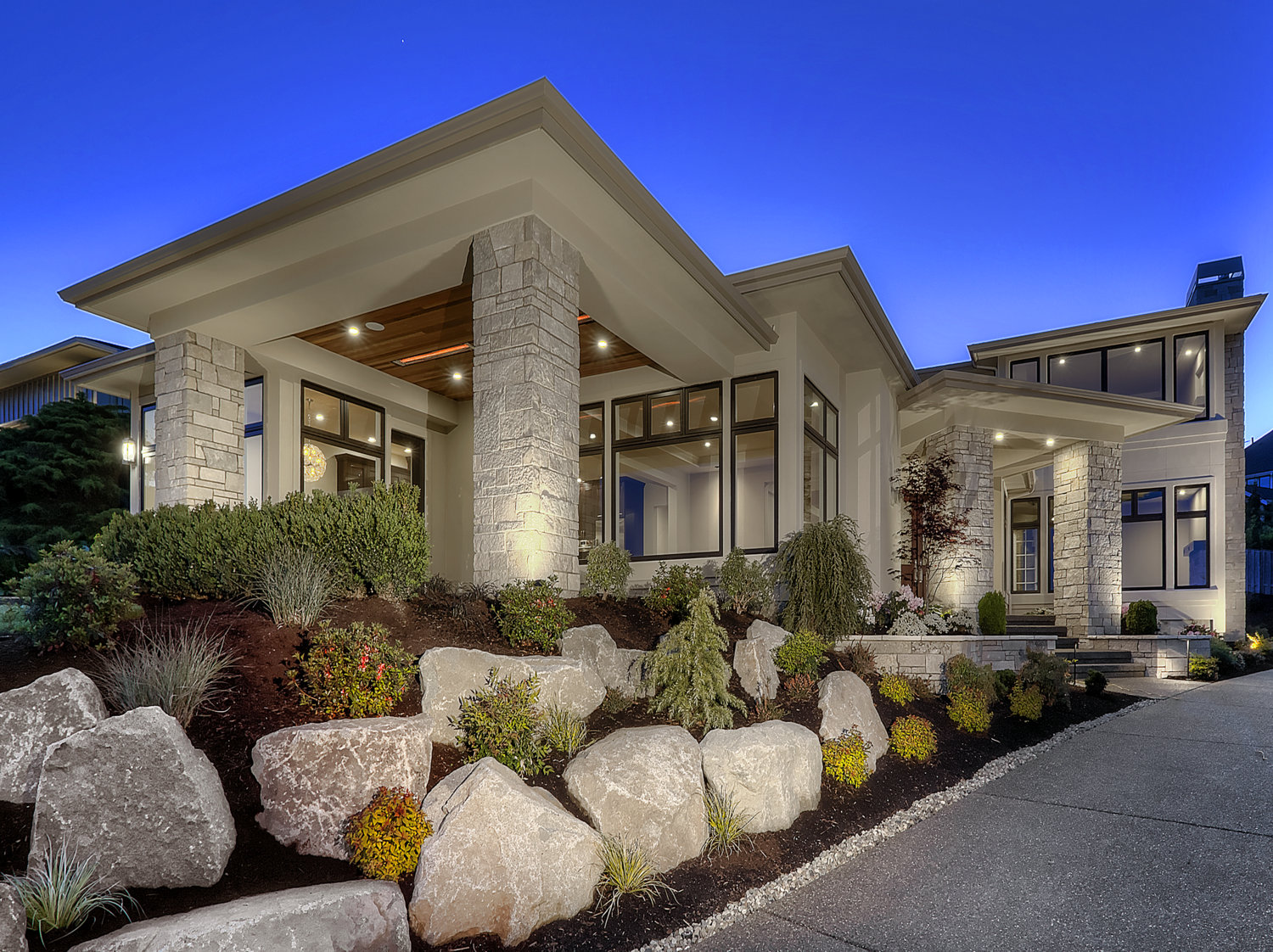1
2
3
4
5
6






Clyde Hill
4D Project: 06031
5,500 square feet of lving space on 3 floors; 3 car garage
Master Suite plus 4 bedrooms, 4 Baths, Great Room, Recreation Room, Home Theater, Library, Covered Deck and Terrace
West Bellevue
4D Project: 05053
5,000 square feet living space on 3 floors; 3 car garage
Master Suite plus 4 Bedrooms, 2.5 Baths, Great Room, Recreation Room, Home Theater, Library, Covered Terrace
Vineyard Crest
4D Project: 13011
5,250 square feet of living space on 2 floors; 3 car garage
Master Suite plus 4 bedrooms, 4 baths, Great Room, Family Room, Library, Kitchen with Nook, Butler's Pantry, Covered Porch
Bridle Trails
4D Project: 06050
5,500 square feet of living space on 2 floors; 3 car garage
Master Suite plus 4 Bedrooms, 4.75 Baths, Great Room and covered outdoor Great Room, Terrace, Family Room, Home Theater, Library, Open Kitchen with Nook, Butler's Pantry, Craft Room
West Bellevue
4D Project: 12016
4,500 square feet of living space on 2 floors, 3 car garage
Master Suite plus 3 Bedrooms, 2.5 Baths, Great Room, Family Room, Library, Open Kitchen with Nook, covered Deck and Patio
Clyde Hill
4D Project: 06047
6,000 square feet of living space on 2 floors
Master Suite plus 4 Bedrooms, 4.5 Baths, Great Room, Recreation Room, Home Theater, Library, Open Kitchen with Nook, covered Deck and Patio